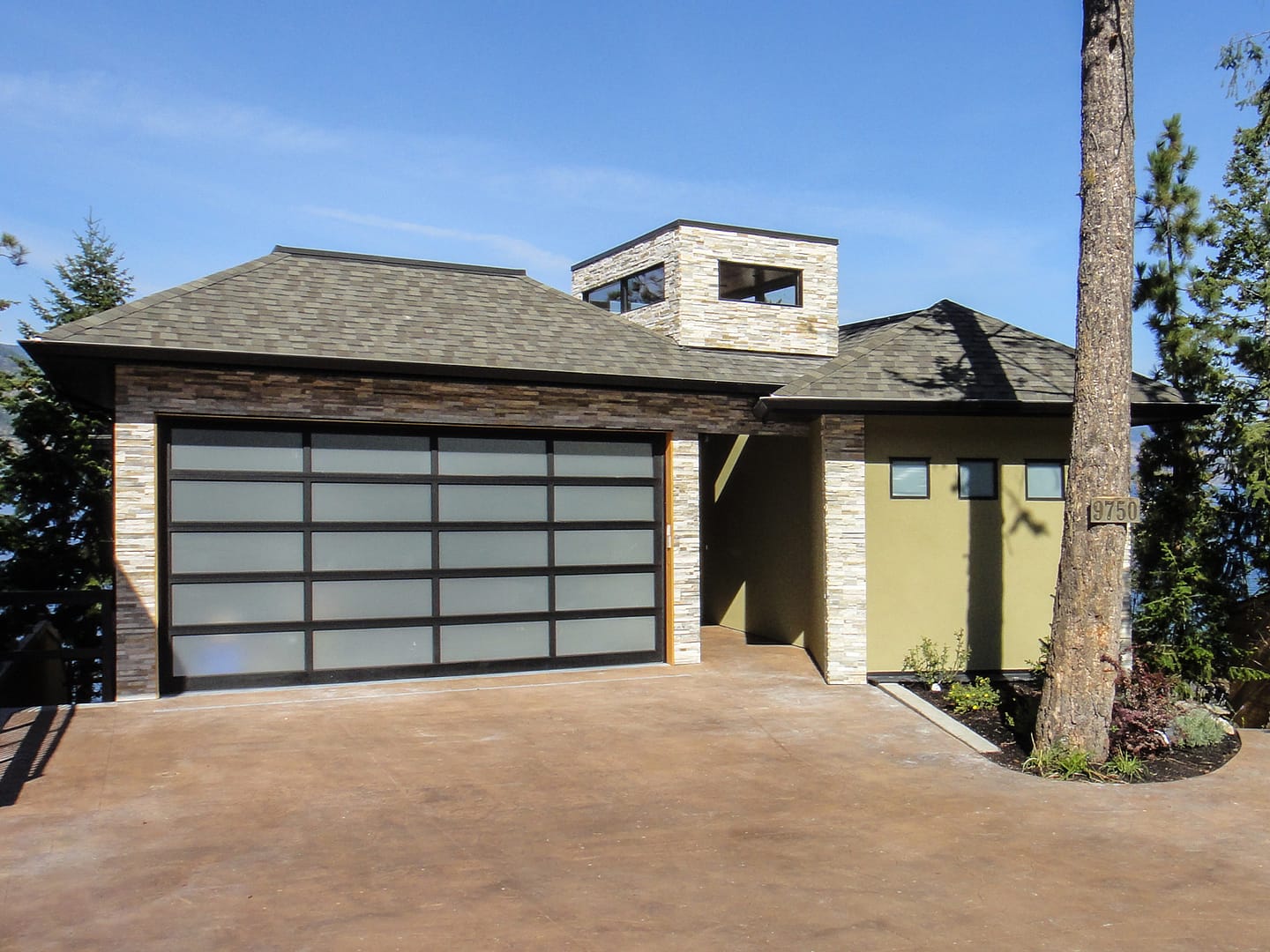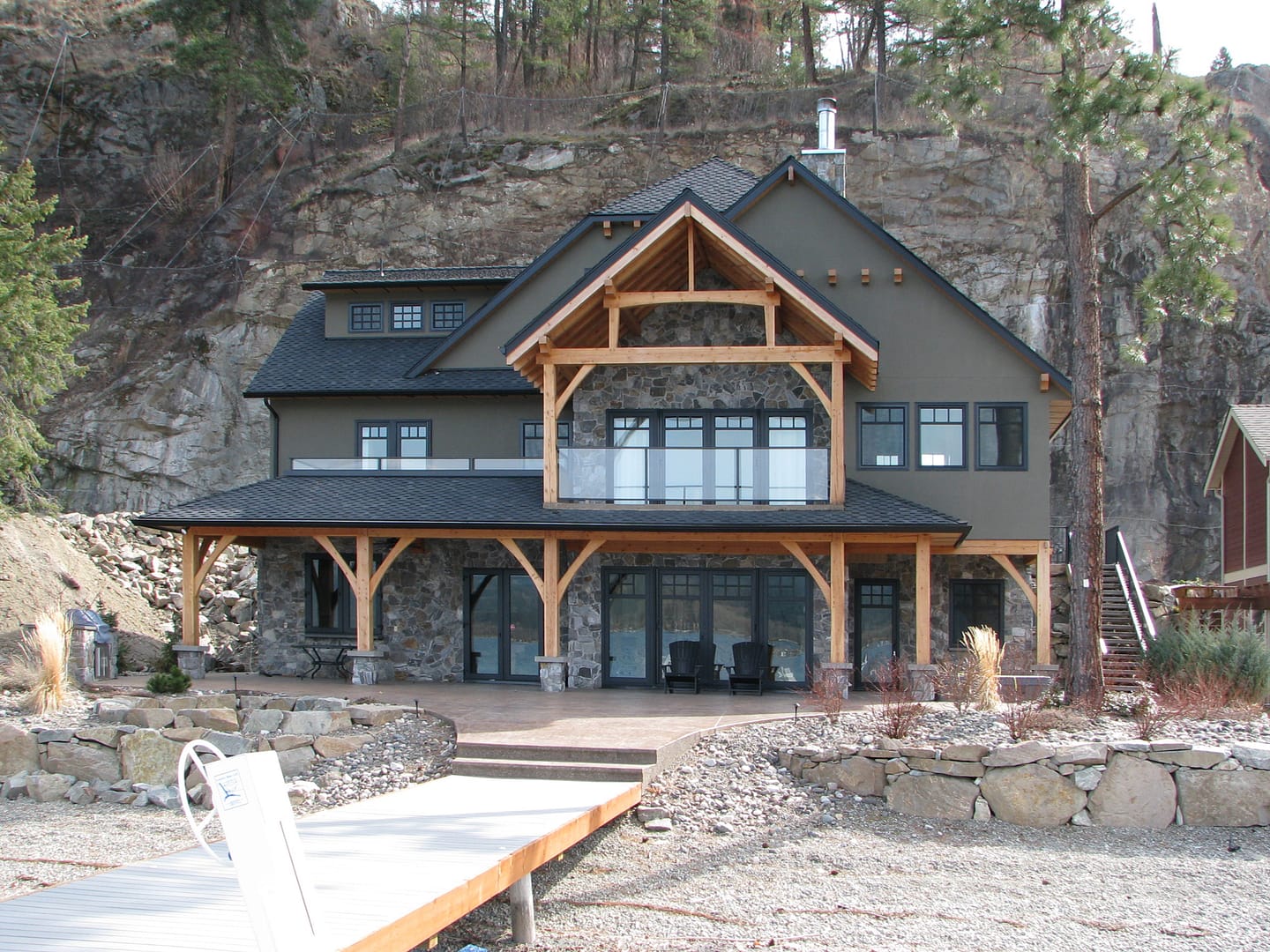A touch of farm house on the Ski Hill. T&G walls and ceiling, floating kitchen shelves with stainless steel counters and barn door leading to the perfect butler’s pantry. Huge sliding windows give you great views of the village and the ski slopes. But still warm and inviting around the stone fireplace with custom mantle.
Distinct bunk room with small cubbies and separate lighting options. White wash real brick in the master bath. An exceptional ski locker for storage, maintenance and of course includes a boot heater. The stair design in this home has been reposted by many.


